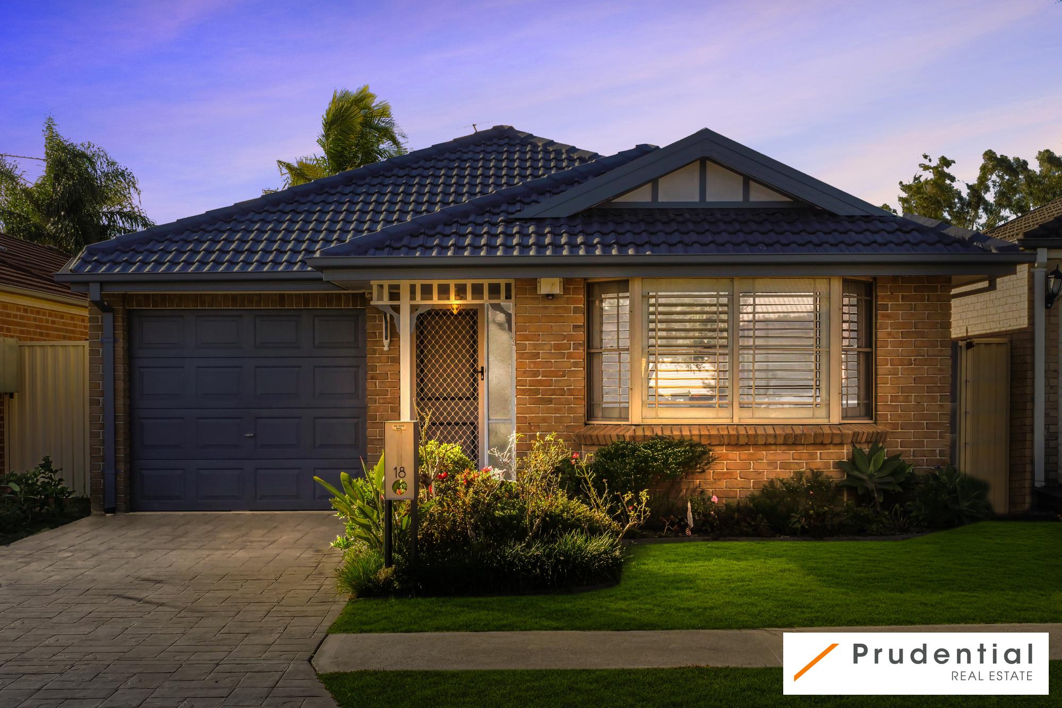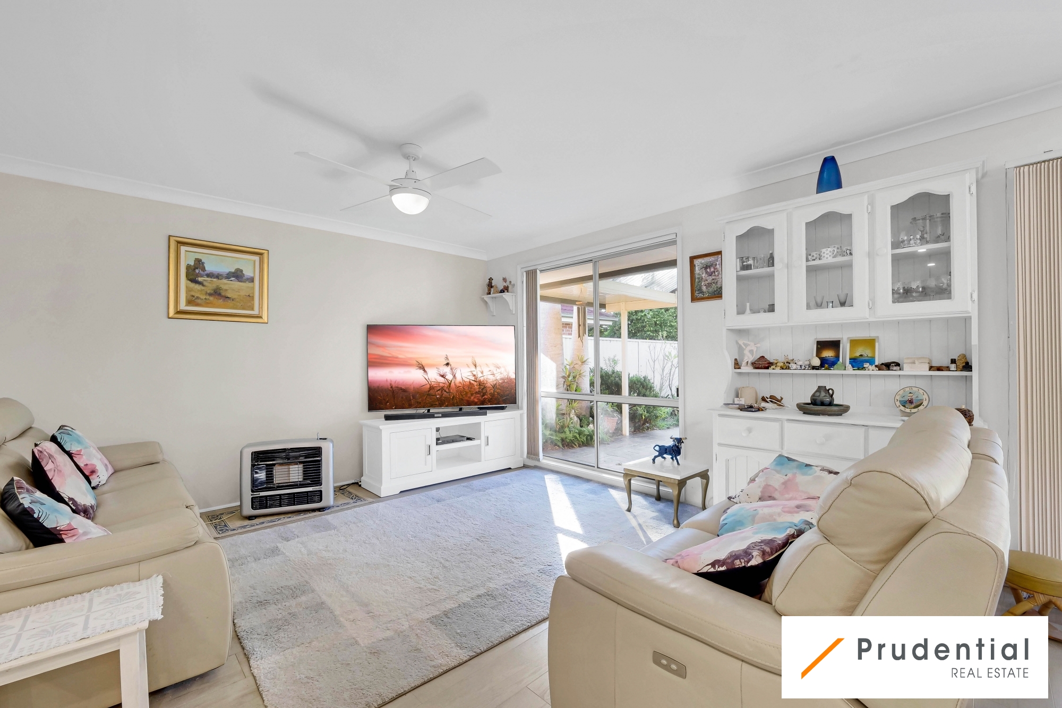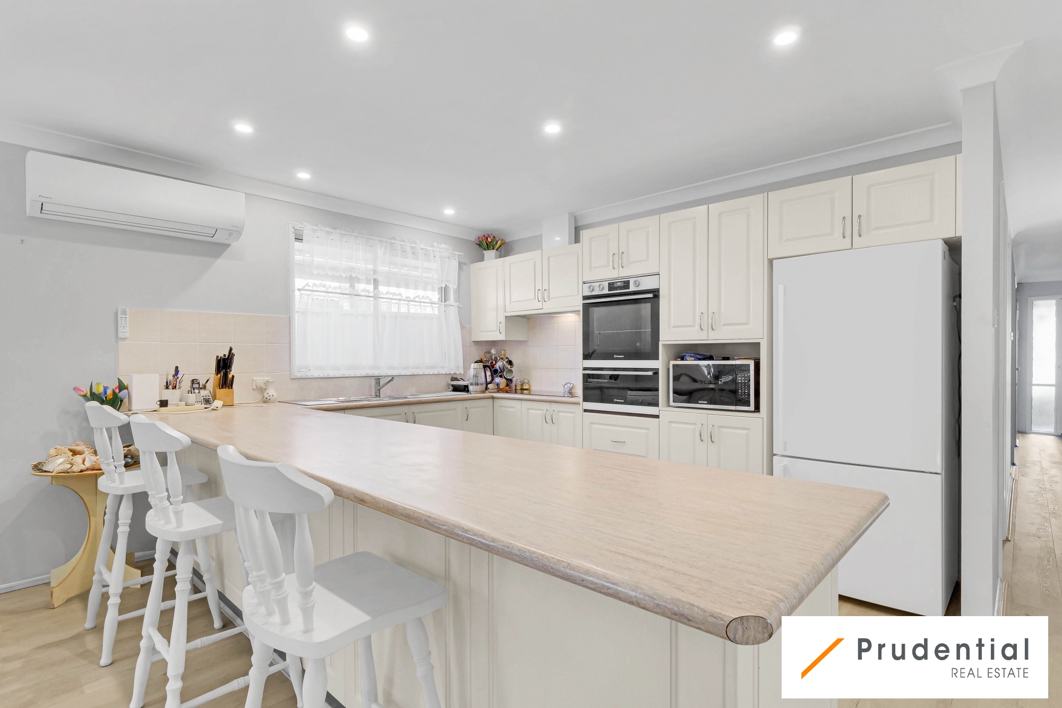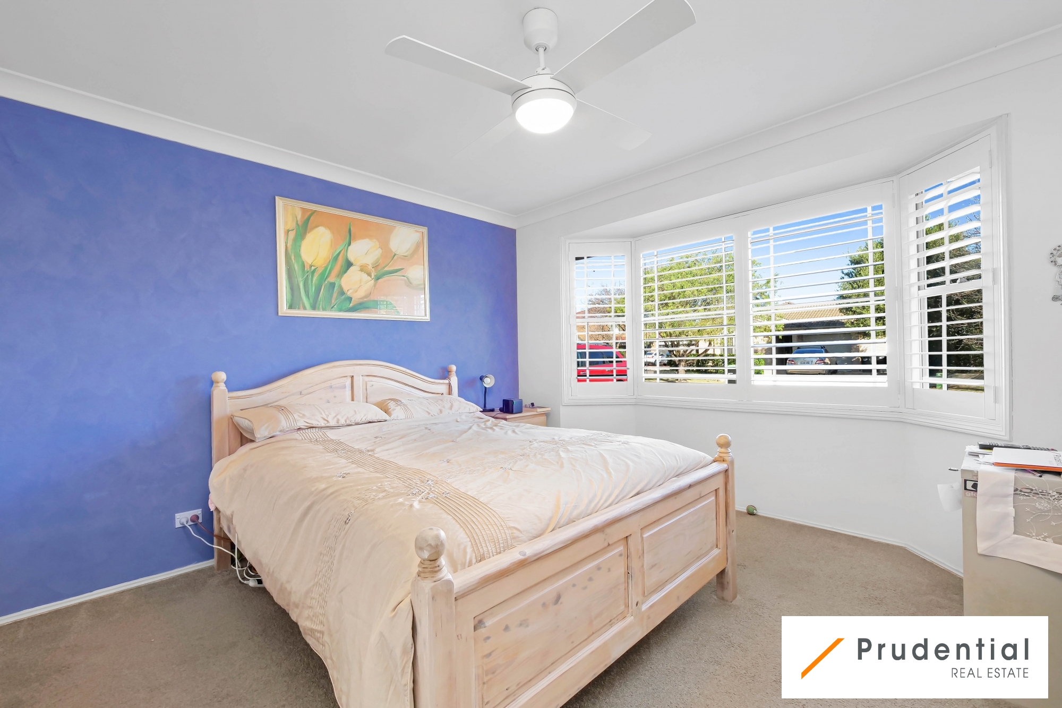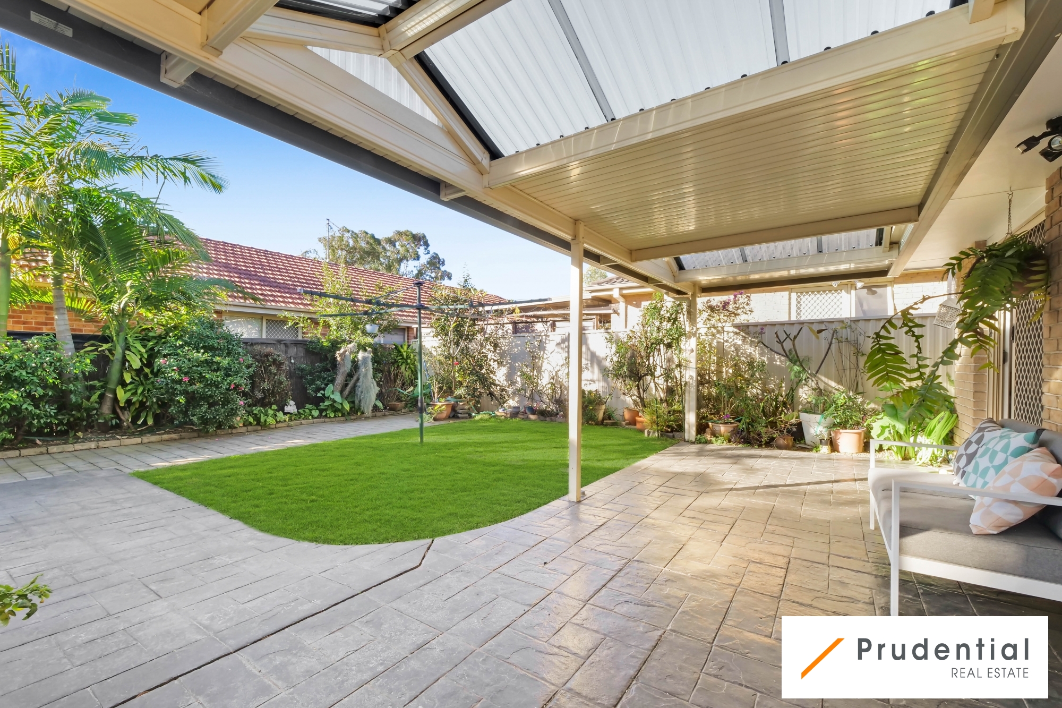18 Jenolan Court, WATTLE GROVE NSW 2173
Neat and Tidy Single-Story House
This neat and tidy single-story house offers a warm and inviting ambiance from the moment you walk through the door. The hallway welcomes you with a pleasing colour scheme that creates a cosy atmosphere, instantly making you feel right at home.
The open plan living area is the heart of the home, seamlessly connecting with the grand-sized undercover entertainment area and yard. Surrounded by lush greenery, this space is ideal for hosting gatherings and creating lasting memories with family and friends.
Prepare delicious meals in the Horse-shoe kitchen, which provides ample cupboard space for all your storage needs. With electric cooking and a spacious breakfast bench, this kitchen is a practical and functional hub for culinary enthusiasts.
The home features three bedrooms, each equipped with a built-in wardrobe to maximize space and organization. The carpeted floors in the bedrooms add an extra touch of warmth and comfort, and ceiling fans, making these rooms perfect for restful nights.
Designed for convenience, the three-way bathroom is centrally located to service the entire family. Its thoughtful layout ensures privacy and functionality for busy households.
Additional inclusions that enhance the comfort and liveability of this home include split system air conditioning, keeping you cool in the summer and cosy in the winter. The internal laundry adds convenience to your daily routine, while the garage with internal access provides secure parking for your vehicles.
Property Features:
- Three bedrooms, each with built-in wardrobe, and ceiling fan
- Open plan living and dining room
- Horse-shoe kitchen
- Three-way bathroom
- Split system air conditioning
- Internal Laundry
- Large undercover entertainment area
- Backyard embraced by greenery
- Single garage with internal access
Local amenities:
- Public School: 2.6km
- High School: 2.8km
- Wattle Grove Shopping Village: 2.3km
- Bus Stop – Delfin Drive: 0.4km
- Holsworthy Train Station: 4.0km
- M5 access ramps: 2.8km
Extra details:
Inspect this property
- If you think this property may suit you, it’s easy to arrange an inspection.
- You can arrange an inspection time immediately by clicking the EMAIL AGENT button on this page and following the prompts.
- If there is no scheduled OPEN HOUSE in the near future or if the available days and times do not suit, you can simply phone our office on 02 9605 5333. A member of our sales team will then arrange a time to conduct a personal inspection just for you.
Disclaimer
All information provided are deemed reliable but not guaranteed. Prudential Real Estate believes all information to be correct but no guarantee, warranty or representation as to the accuracy and completeness. Independent investigation of the property to determine suitability of the site is advised.
Property Features
- House
- 3 bed
- 1 bath
- 1 Parking Spaces
- Land is 322 m²
- Garage
For Sale
Sold
Inspect
Share
Share this property now below
